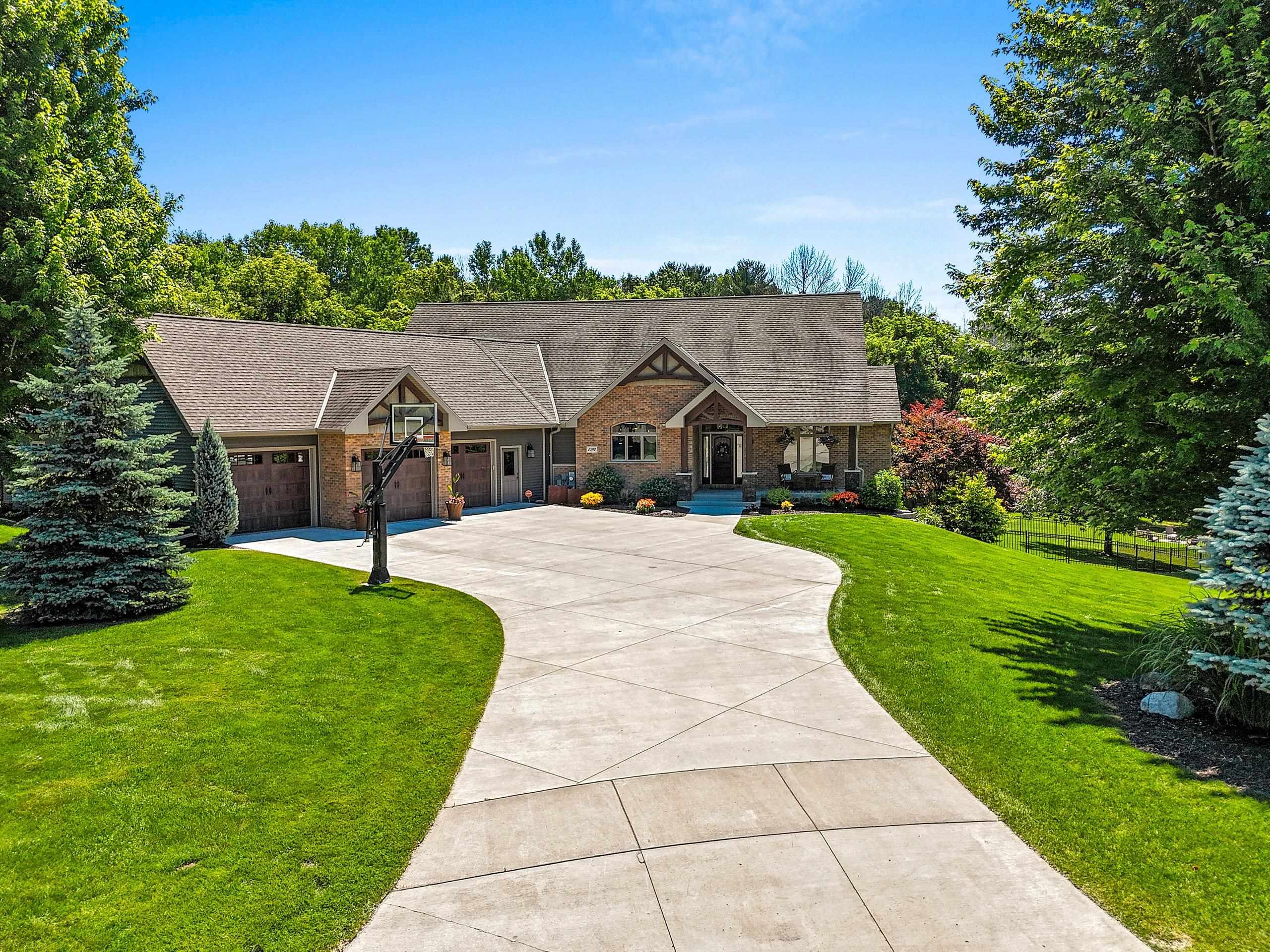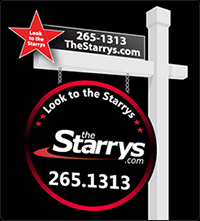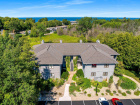2592 REMINGTON Green Bay, WI
and is no longer available.
Description
STUNNING fully remodeled home on a private 1.35 acre wooded lot next to conservancy! This 5bed, 2.5bath home features vaulted ceilings with beam and shiplap accents, a chef’s kitchen with dual islands, skylight, walk-in pantry, and granite countertops. The main-level primary suite offers a fireplace, jetted tub, walk-in tile shower, and large closet. Additional main-level bedroom or office plus laundry/mudroom for convenience. Whole-home Sonos sound, heated 5.5 car garage, partially fenced yard, fire pit area, TimberTech deck, and four-quadrant garden bed. Lower level includes 3 beds, full bath, rec room, home gym, and kitchenette. Heated floors, radon mitigation system, and premium finishes throughout.
MLS # 50311231
Property Details
Single-Family
- Two
- Elect Built In-not Frplc
- Dishwasher
- Dryer
- Microwave
- Refrigerator
- Washer
- Full
- Full Sz Windows Min 20x24
- Partially Finished
- Walk-out Access
- Partial Fin. Contiguous
- Central Vacuum
- Wood / Simulated Wood Fl
- Formal Dining
- Forced Air
- Radiant
| Floor Level | Room Dimensions |
|||
|---|---|---|---|---|
| Lower | Main | Upper | ||
| # Full Baths | 1 | 1 | ||
| # Half Baths | 1 | |||
| Family Room | 19 x 18 | |||
| Kitchen | 25 x 13 | |||
| Formal Dining Room | 17 x 13 | |||
| Bedroom #1 | 20 x 18 | |||
| Bedroom #2 | 17 x 13 | |||
| Bedroom #3 | 14 x 12 | |||
| Bedroom #4 | 15 x 11 | |||
| Bedroom #5 | 10 x 14 | |||
| Rec Room | 29 x 12 | |||
| Laundry | 14 x 12 | |||
| Other - See Remarks | 10 x 9 | |||
- Cul-de-sac
- Wooded
- 1st Floor Bedroom
- 1st Floor Full Bath
- Laundry 1st Floor
- Garage # 1-concrete
- Garage # 2-none
- Aluminum Siding
- Brick
- Stone
- Attached
- Basement
Map & Directions
East Mason St to north on Alpine, left on Deckner, right on Edmund St, left on Sage Dr, left on Majestic Heights Dr, left on Remington Ct to home.
Listed By: Starry Realty
This listing was last updated by Starry Realty on July 16, 2025, 8:26 pm.
Listing has been on the market for 154 days, since July 7, 2025.
Information received from other 3rd parties: All information deemed reliable but not guaranteed and should be independently verified. All properties are subject to prior sale, change, or withdrawal. Neither listing broker nor Starry Realty nor RANW MLS shall be responsible for any typographical errors, misinformation, misprints, and shall be held totally harmless.
©2025 – RANW MLS – All Rights Reserved. RANW MLS records were last updated on 12/08/2025.


















