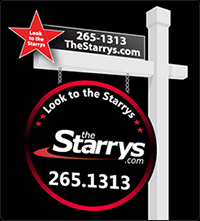2552 CORELAND Hobart, WI
and is no longer available.
Description
Beautiful Bain Brook property w/bells, whistles & more! Too many amenities to mention (see att info sheet). In-floor heat; formal LR; Den; huge kitchen/din/great rm overlooking gorgeous backyard w/pond, patio & firepit; 4 bedrooms up w/large master ste that has luxurious private bath, w-in closet & 2 bonus areas w/2nd w-in closet! Prof finished LL w/theatre rm; game rm; family rm; full bath & wet bar! 3+ stall att heated garage (23x23-2 stall & 14x38-3rd stall w/door to side yard) & detached 26x40 heated garage w/12x40 unfinished bonus room. Backyard pond has Koi fish, waterfall & sandy area.
MLS # 50241360
Property Details
Single-Family
- Dishwasher
- Microwave
- Oven / Range
- Refrigerator
- Full
- Full Sz Windows Min 20x24
- Sump Pump
- Finished Contiguous
- At Least 1 Bathtub
- Central Vacuum
- Jetted Tub
- Kitchen Island
- Walk-in Closet
- Walk-in Shower
- Water Softener-own
- Wet Bar
- Central A / C
- Forced Air
- In Floor Radiant
| Floor Level | Room Dimensions |
|||
|---|---|---|---|---|
| Lower | Main | Upper | ||
| # Full Baths | 1 | 2 | ||
| # Half Baths | 1 | |||
| Living Room | 16 x 13 | |||
| Family Room | 24 x 16 | |||
| Kitchen | 16 x 24 | |||
| Utility Room | 6 x 13 | |||
| Bedroom #1 | 16 x 13 | |||
| Bedroom #2 | 10 x 15 | |||
| Bedroom #3 | 12 x 12 | |||
| Bedroom #4 | 11 x 12 | |||
| Den/Office | 12 x 11 | |||
| 4 Season Room | 11 x 16 | |||
| Bonus Room | 24 x 12 | |||
| Theatre Room | 16 x 21 | |||
| Other | 12 x 40 | |||
- Cul-de-sac
- Rural - Subdivision
- Laundry Room 1st Floor
- Level Drive
- Garage # 1-concrete
- Garage # 2-concrete
- Brick
- Vinyl
Map & Directions
Scheuring Rd to south on Williams Grant Dr to west on Little Rapids Rd to south on Skyline Oaks to west on Pepperidge Dr to Coreland Ct.
Listed By: Starry Realty
This listing was last updated by Starry Realty on June 5, 2021, 3:58 am.
Listing has been on the market for 1699 days, since June 3, 2021.
Information received from other 3rd parties: All information deemed reliable but not guaranteed and should be independently verified. All properties are subject to prior sale, change, or withdrawal. Neither listing broker nor Starry Realty nor RANW MLS shall be responsible for any typographical errors, misinformation, misprints, and shall be held totally harmless.
©2026 – RANW MLS – All Rights Reserved. RANW MLS records were last updated on 01/26/2026.

















