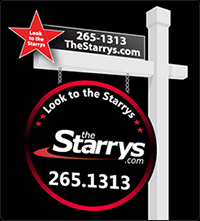3067 PEPPERIDGE Hobart, WI
and is no longer available.
Description
Spectacular, well maintained home in Bain Brook Estates! This spacious home features pillared entryway open to the formal dining room (with built-in hutch) & formal living room; beautiful HW floors throughout main level; gorgeous kitchen area w/abundance of cabinets, HUGE island w/extra sink, double ovens, appliances included; kitchen open to family room w/built-in TV cabinet, fireplace & window seat; half bath & main floor laundry w/storage area; all bedrooms up w/large master suite having flex room for nursery/storage & private bath w.dual sinks shared full bath w/pocket privacy door.
MLS # 50175510
Property Details
Single-Family
- Dishwasher
- Disposal
- Microwave
- Oven / Range-elect. Or Gas
- Refrigerator
- Central A / C
- Forced Air
| Floor Level | Room Dimensions |
|||
|---|---|---|---|---|
| Lower | Main | Upper | ||
| # Full Baths | 2 | |||
| # Half Baths | 1 | |||
| Living Room | 13 x 13 | |||
| Family Room | 15 x 19 | |||
| Kitchen | 15 x 19 | |||
| Formal Dining Room | 14 x 12 | |||
| Utility Room | 14 x 5 | |||
| Bedroom #1 | 13 x 19 | |||
| Bedroom #2 | 14 x 12 | |||
| Bedroom #3 | 13 x 12 | |||
| Other - See Remarks | 6 x 9 | |||
- Aluminum / Steel
- Vinyl
Map & Directions
Scheuring Rd to south on Williams Grant (Packerland), right on Little Rapids Rd, left on Skyline Oaks to right on Pepperidge to home on left.
Listed By: Starry Realty
This listing was last updated by Starry Realty on December 21, 2017, 3:37 pm.
Listing has been on the market for 2725 days, since December 11, 2017.
Information received from other 3rd parties: All information deemed reliable but not guaranteed and should be independently verified. All properties are subject to prior sale, change, or withdrawal. Neither listing broker nor Starry Realty nor RANW MLS shall be responsible for any typographical errors, misinformation, misprints, and shall be held totally harmless.
©2025 – RANW MLS – All Rights Reserved. RANW MLS records were last updated on 05/28/2025.

















