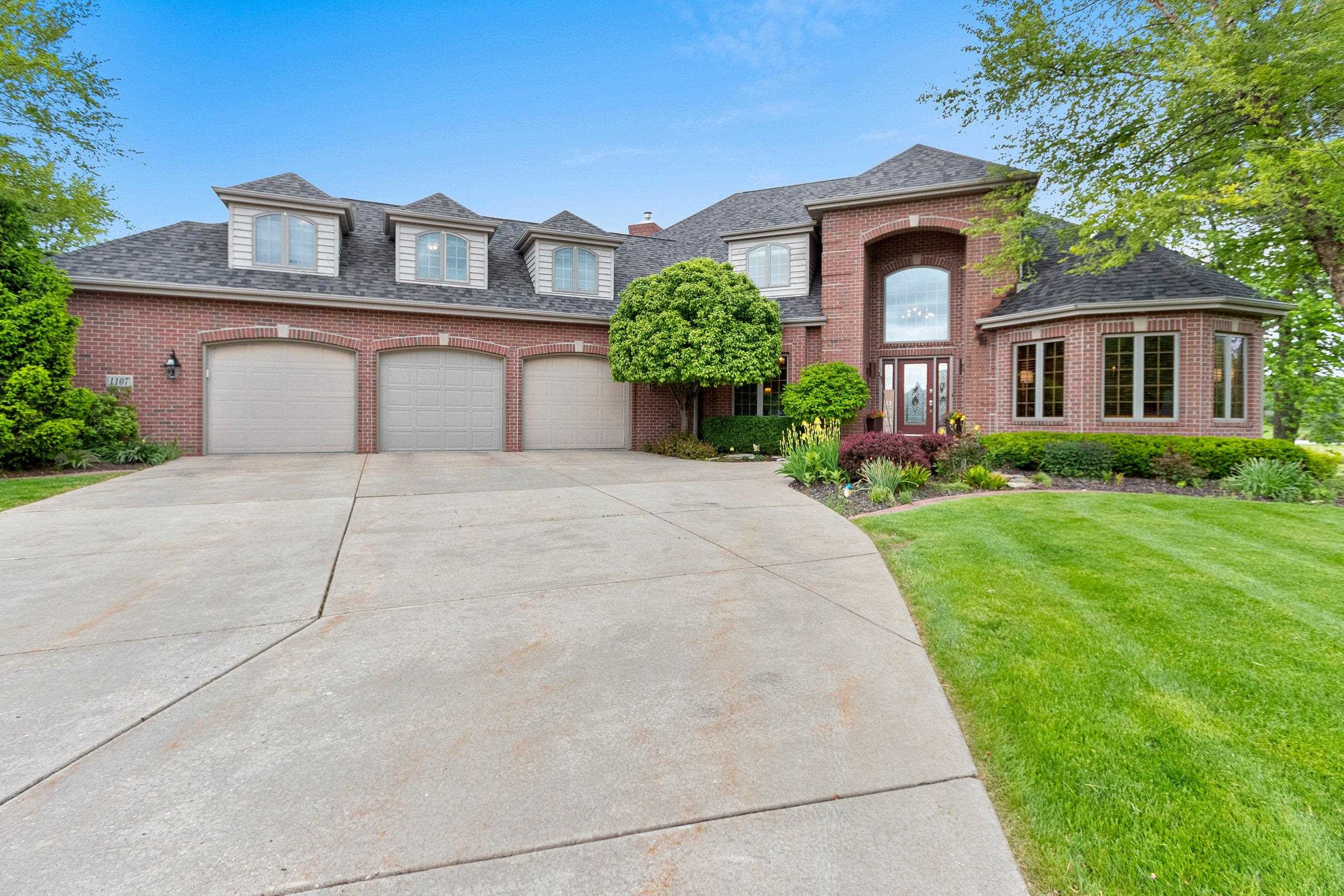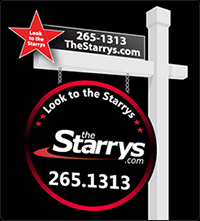1107 MADINAH Hobart, WI
and is no longer available.
Description
Stunning home located in Thornberry Creek with beautiful golf course views! Features include new roof in 2023; 3 stall garage with new epoxy flooring; new hardwood flooring throughout most of home in 2022; open concept kitchen/dinette/family rm; kitchen w/granite tops, dual ovens, island w/cooktop, large walk-in pantry; family rm w/gas FP & views of the golf course; main floor office; formal living rm & dining rm; main floor laundry. Huge LL walkout has 2nd FP in rec room & full bath plus huge storage/mechanical room. Upper level has 4 large bedrooms w/master having private bath w/dual sinks and jetted tub plus awesome views! Nicely maintained lot has deck, patio and is professionally landscaped. Home has so much space and lot has so much beauty!
MLS # 50291812
Property Details
Single-Family
- Two
- Gas
- Dishwasher
- Disposal
- Range / Oven
- Refrigerator
- Full
- Full Sz Windows Min 20x24
- Partial Finished Pre2020
- Walk-out Access
- Partial Fin. Contiguous
- At Least 1 Bathtub
- Cable Available
- Hi-speed Internet Availbl
- Jetted Tub
- Kitchen Island
- Utility Room
- Vaulted Ceiling
- Walk-in Closet(s)
- Walk-in Shower
- Wood / Simulated Wood Fl
- Formal Dining
- Central
- Forced Air
| Floor Level | Room Dimensions |
|||
|---|---|---|---|---|
| Lower | Main | Upper | ||
| # Full Baths | 1 | 1 | 2 | |
| Living Room | 17 x 15 | |||
| Family Room | 20 x 14 | |||
| Kitchen | 14 x 12 | |||
| Dining Room | 16 x 12 | |||
| Formal Dining Room | 15 x 12 | |||
| Bedroom #1 | 21 x 16 | |||
| Bedroom #2 | 13 x 13 | |||
| Bedroom #3 | 14 x 11 | |||
| Bedroom #4 | 27 x 21 | |||
| Foyer | 16 x 12 | |||
| Den/Office | 12 x 11 | |||
| Mud Room | 20 x 15 | |||
| Rec Room | 45 x 18 | |||
- Adjacent To Golf Course
- Cul-de-sac
- 1st Floor Full Bath
- Laundry 1st Floor
- Open Floor Plan
- Stall Shower
- Garage # 1-concrete
- Garage # 2-none
- Deck
- Patio
- Sprinkler System
Map & Directions
Hwy 29 to Cty FF (Hillcrest Dr), south to Pleasant Valley, west to Windemer, right to Madinah Ct.
Listed By: Starry Realty
This listing was last updated by Starry Realty on July 2, 2024, 10:40 pm.
Listing has been on the market for 580 days, since May 23, 2024.
Information received from other 3rd parties: All information deemed reliable but not guaranteed and should be independently verified. All properties are subject to prior sale, change, or withdrawal. Neither listing broker nor Starry Realty nor RANW MLS shall be responsible for any typographical errors, misinformation, misprints, and shall be held totally harmless.
©2025 – RANW MLS – All Rights Reserved. RANW MLS records were last updated on 12/24/2025.


















