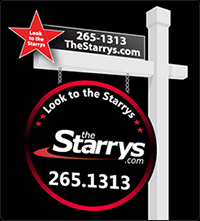3958 GLADIATOR Ledgeview, WI
and is no longer available.
Description
BETTER THAN NEW! 2020 Spring Showcase Home is like-new & has lawn, landscaping & fencing. Features incl 25x8 covered front porch & 20x12 covered patio w/gas FP; open concept kitch/din/great rm; kitchen w/pantry, huge island w/extra storage & Thermador prof apps; lrg dinette area w/door to patio; great rm w/brick FP & beamed ceils; mud rm w/storage; 1st flr lndry & half bath; spacious master w/huge w-in closet, private bath w/double entry shower, dual vanities & free standing tub. Finished LL w/bdrm, full bath, flex rm, rec area, full bar & theatre rm! Heated 3.5+ grge. No showings until 6/26.
MLS # 50242872
Property Details
Single-Family
- Energy Star Appl / Mech
- Reclaimed / Recyled Content
- Wi Energy Star Certified
- Dishwasher
- Microwave
- Oven / Range
- Refrigerator
- 8ft+ Ceiling
- Full
- Radon Mitigation System
- Sump Pump
- Finished Contiguous
- At Least 1 Bathtub
- Cable Avail
- High Speed Internet Avail
- Kitchen Island
- Split Bedroom
- Utility Room
- Vaulted Ceiling
- Walk-in Closet
- Walk-in Shower
- Water Softener-own
- Wood / Simulated Wood Fl
- Central A / C
- Forced Air
| Floor Level | Room Dimensions |
|||
|---|---|---|---|---|
| Lower | Main | Upper | ||
| # Full Baths | 1 | 2 | ||
| # Half Baths | 1 | |||
| Living Room | 21 x 19 | |||
| Family Room | 57 x 20 | |||
| Kitchen | 16 x 15 | |||
| Dining Room | 16 x 12 | |||
| Utility Room | 9 x 7 | |||
| Bedroom #1 | 18 x 14 | |||
| Bedroom #2 | 14 x 12 | |||
| Bedroom #3 | 15 x 12 | |||
| Bedroom #4 | 14 x 12 | |||
| Den/Office | 14 x 11 | |||
| Exercise Room | 21 x 13 | |||
- 1st Floor Bedroom
- 1st Floor Full Bath
- Laundry Room 1st Floor
- Open Floor Plan
- Stall Shower
- Garage # 1-concrete
- Garage # 2-none
- Stone
- Vinyl
- Wood / Wood Shake / Cedar
- Fenced Yard
- Patio
Map & Directions
North on Dickinson Rd to left on Dollar Ln, left on Dollar Rd to north on Gladiator Ln.
Listed By: Starry Realty
This listing was last updated by Starry Realty on July 6, 2021, 11:51 pm.
Listing has been on the market for 1650 days, since June 25, 2021.
Information received from other 3rd parties: All information deemed reliable but not guaranteed and should be independently verified. All properties are subject to prior sale, change, or withdrawal. Neither listing broker nor Starry Realty nor RANW MLS shall be responsible for any typographical errors, misinformation, misprints, and shall be held totally harmless.
©2025 – RANW MLS – All Rights Reserved. RANW MLS records were last updated on 12/31/2025.

















